-
Notifications
You must be signed in to change notification settings - Fork 0
Image Gallery
Chirstoph Reck edited this page May 23, 2021
·
5 revisions
<textarea id="source">
# Image Gallery
The next pictures show the construction of the solar house from the very first beginning.
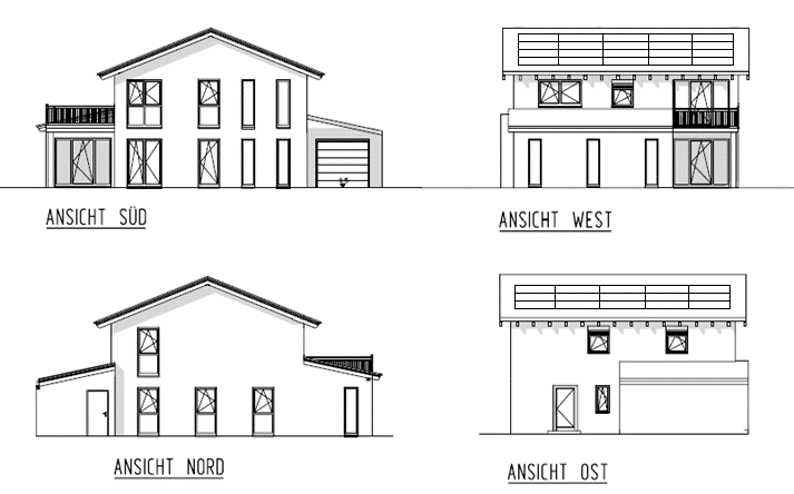
Next is the 24000 liter tank used for energy storage.
---
## Tank used for latent energy storage
The 24000 liter tank has a dimension of 2.4 m diameter and 5.5 m length, the inside has an anti corrosive covering.
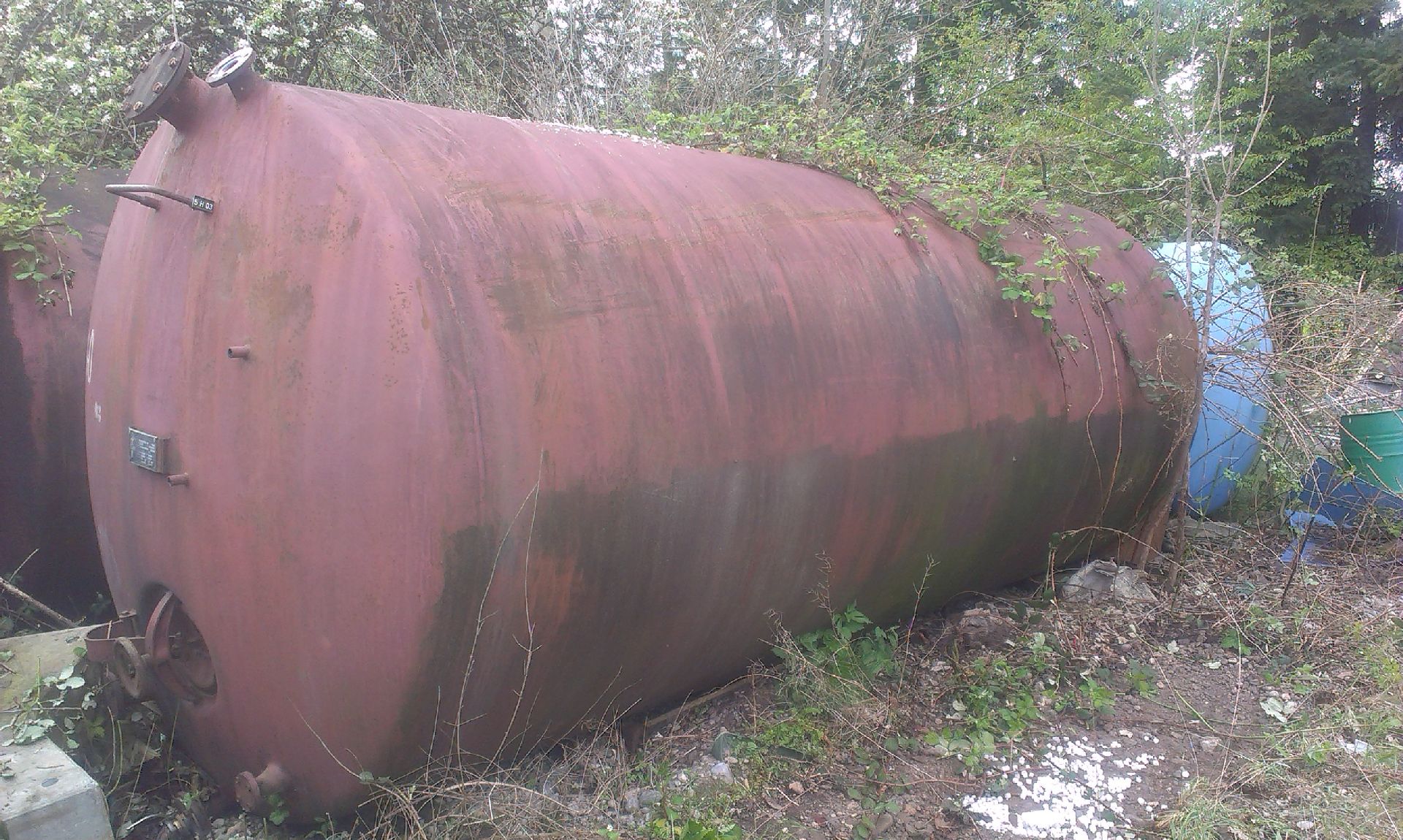 ---
## Installation of the latent energy storage tank
The tank is buried vertically at a depth of 7,5 metres without insulation to allow a cooling heat outflow during the summer and inflow of enery from the ground during winter.
---
## Installation of the latent energy storage tank
The tank is buried vertically at a depth of 7,5 metres without insulation to allow a cooling heat outflow during the summer and inflow of enery from the ground during winter.
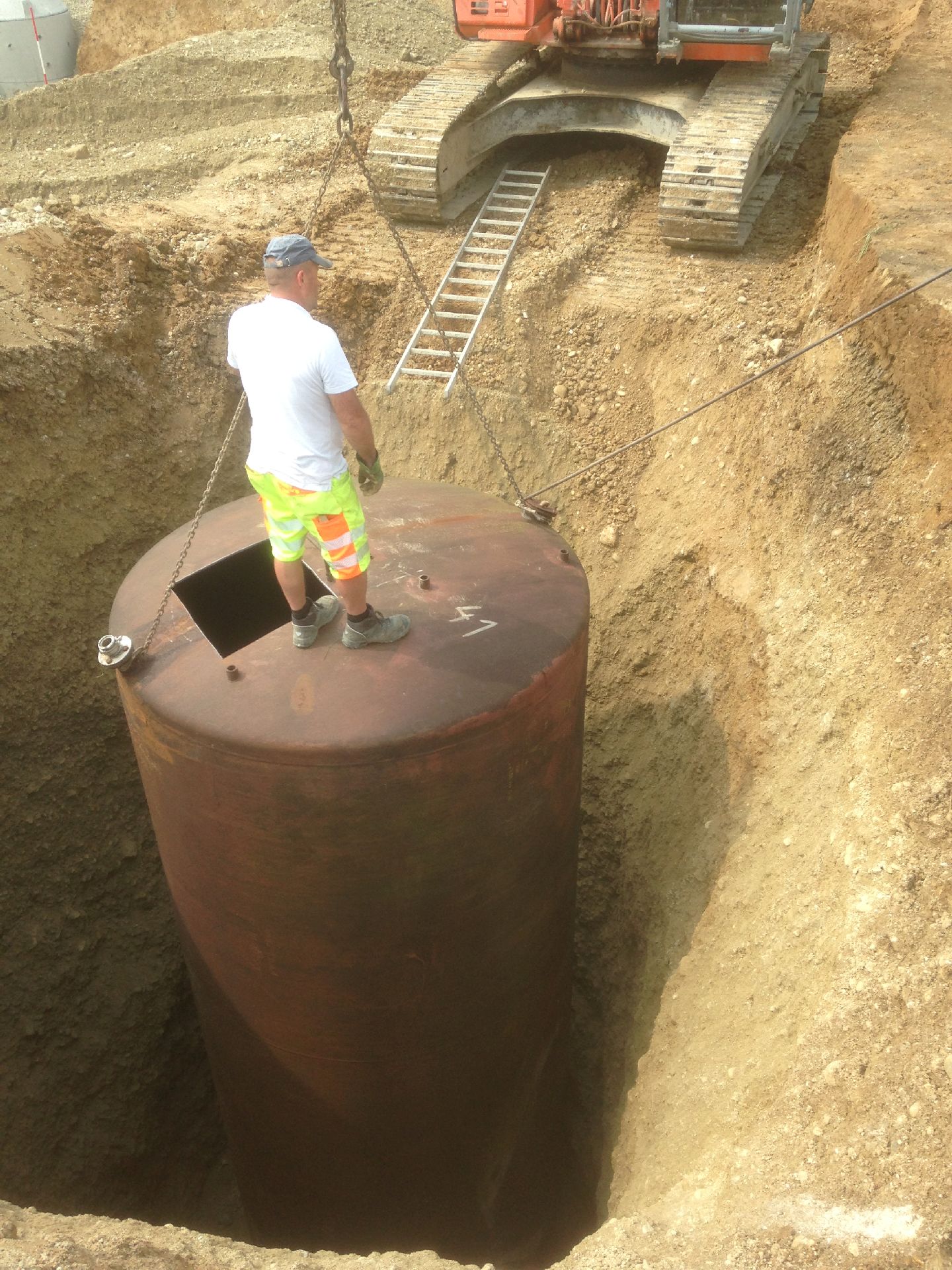 ---
## Basement space
---
## Basement space
 ---
## Drainage and underground Piping
---
## Drainage and underground Piping
 ---
## Flattening for the ground insulation placement
---
## Flattening for the ground insulation placement
 ---
## Ground insulation placement
Using 8cm + 6cm WLG 032 Styrodur insulation
---
## Ground insulation placement
Using 8cm + 6cm WLG 032 Styrodur insulation
 ---
## Completed ground insulation
---
## Completed ground insulation
 ---
## Basement floor armoring
---
## Basement floor armoring
 ---
## Completed basement floor
Note the double armor for the walls with a moisture seal in between.
---
## Completed basement floor
Note the double armor for the walls with a moisture seal in between.
 ---
## Basement Walls
24cm thick basement walls are poured in a 30cm casing lined with 6cm insulation.
---
## Basement Walls
24cm thick basement walls are poured in a 30cm casing lined with 6cm insulation.
 ---
## Completed Basement Walls
The walls are of impermeable armored cement.
---
## Completed Basement Walls
The walls are of impermeable armored cement.
 ---
## Basement inside walls
---
## Basement inside walls
 ---
## Heat exchange tubing tower
The heat exchange tubing towers of 5 meter tall and 50cm diameter, to be placed in the latent energy tank.
---
## Heat exchange tubing tower
The heat exchange tubing towers of 5 meter tall and 50cm diameter, to be placed in the latent energy tank.
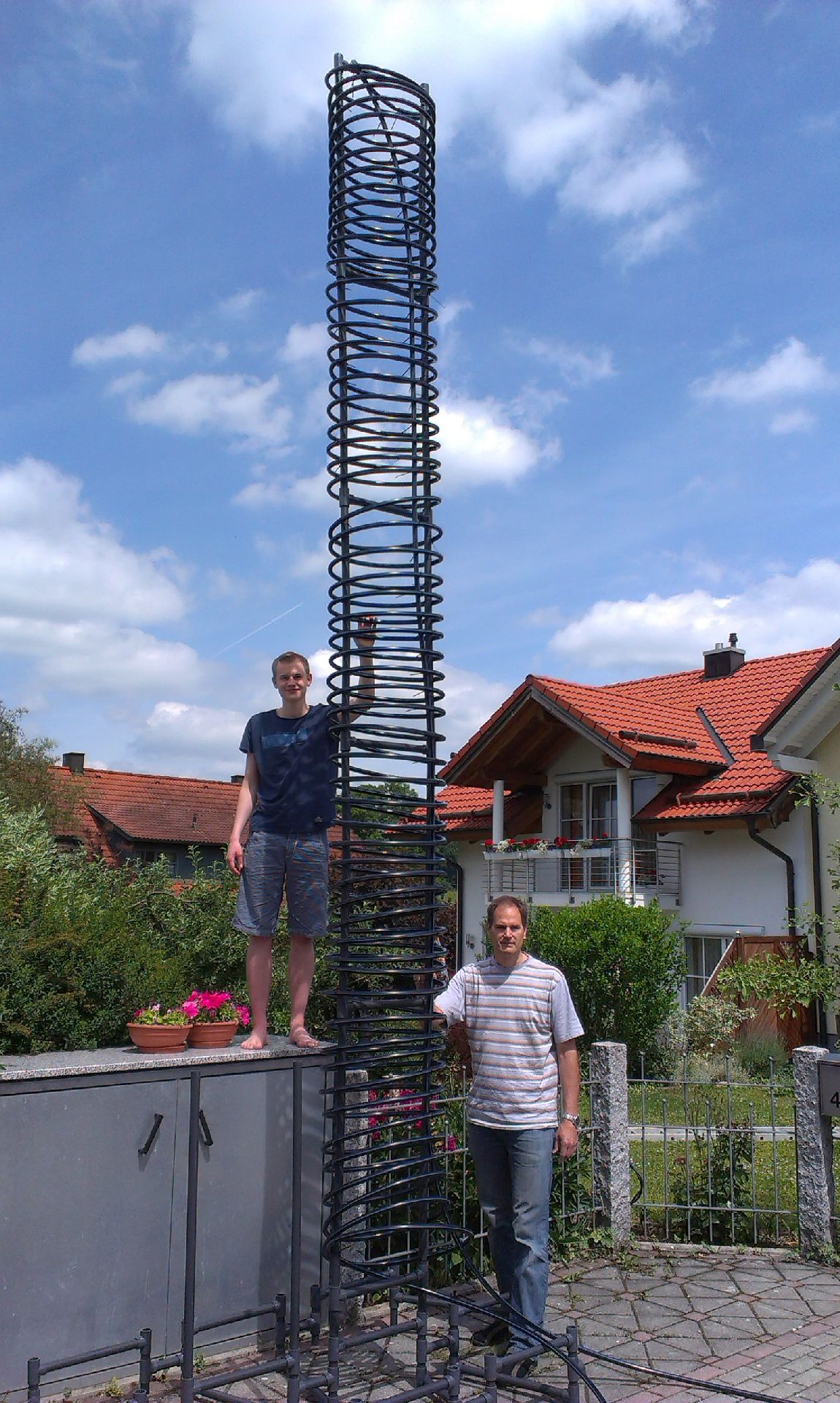 ---
## Heat exchange tubing in the tank
Ten of these are fitted in three rows honey-comb-like with a pattern of 3, then 4 and again 3 towers within the tank.
---
## Heat exchange tubing in the tank
Ten of these are fitted in three rows honey-comb-like with a pattern of 3, then 4 and again 3 towers within the tank.
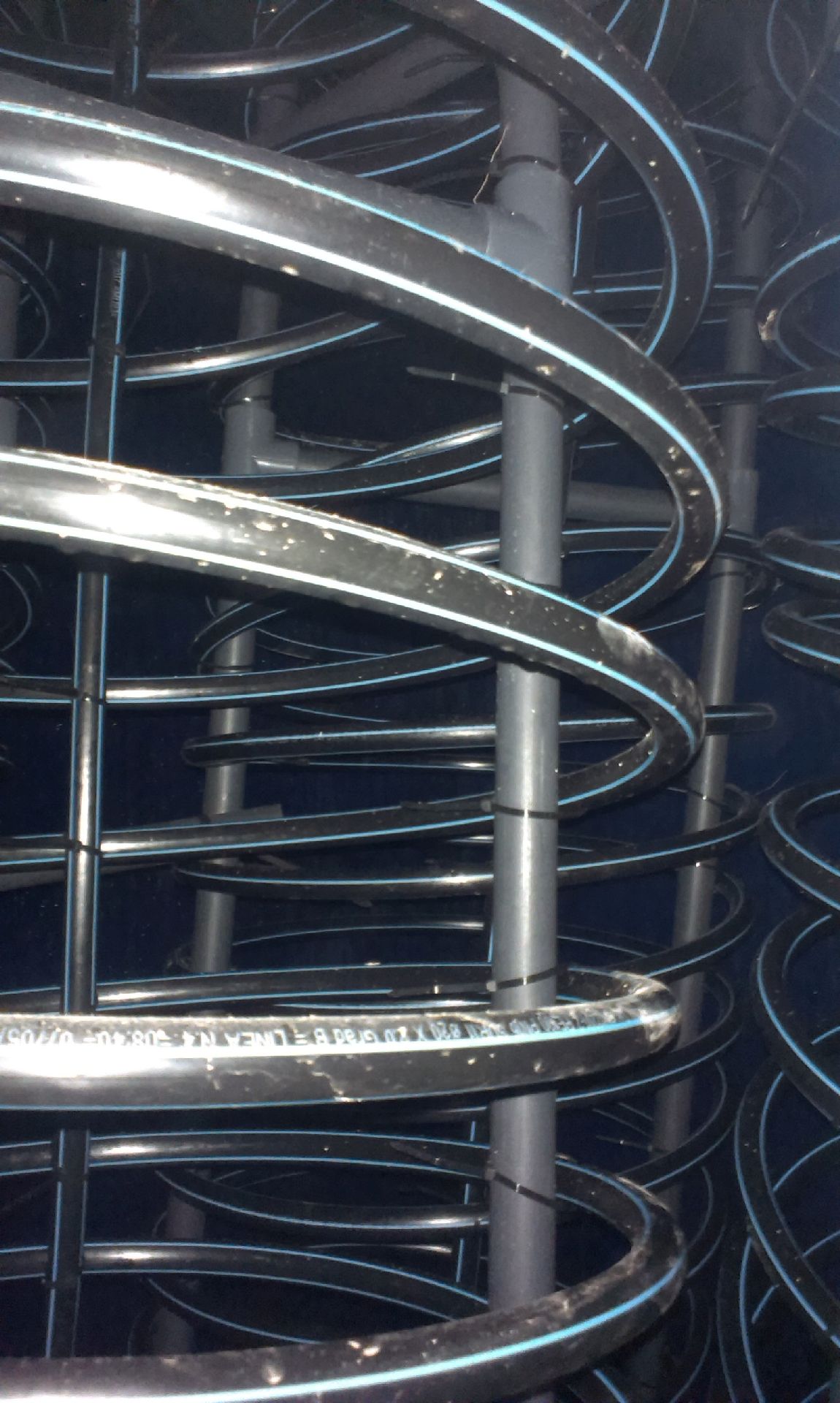 ---
## Looking down into the tank
Looking 5 meters down into the tank with the fixated heat exchange tubing towers.
---
## Looking down into the tank
Looking 5 meters down into the tank with the fixated heat exchange tubing towers.
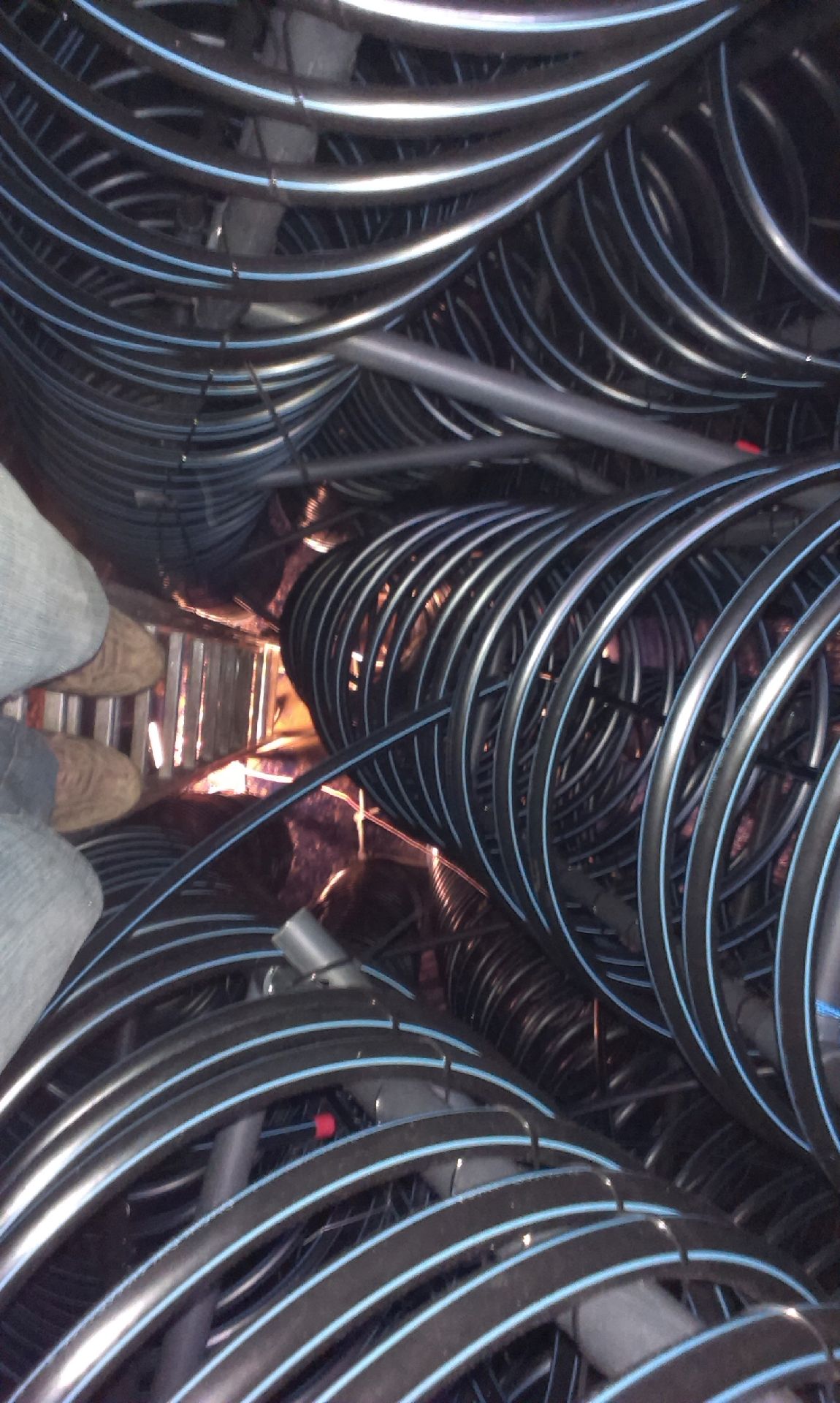 ---
## Heat-excahnger connection to the house
The heat exchangers are connected in parallel and checked with air preasure.
---
## Heat-excahnger connection to the house
The heat exchangers are connected in parallel and checked with air preasure.
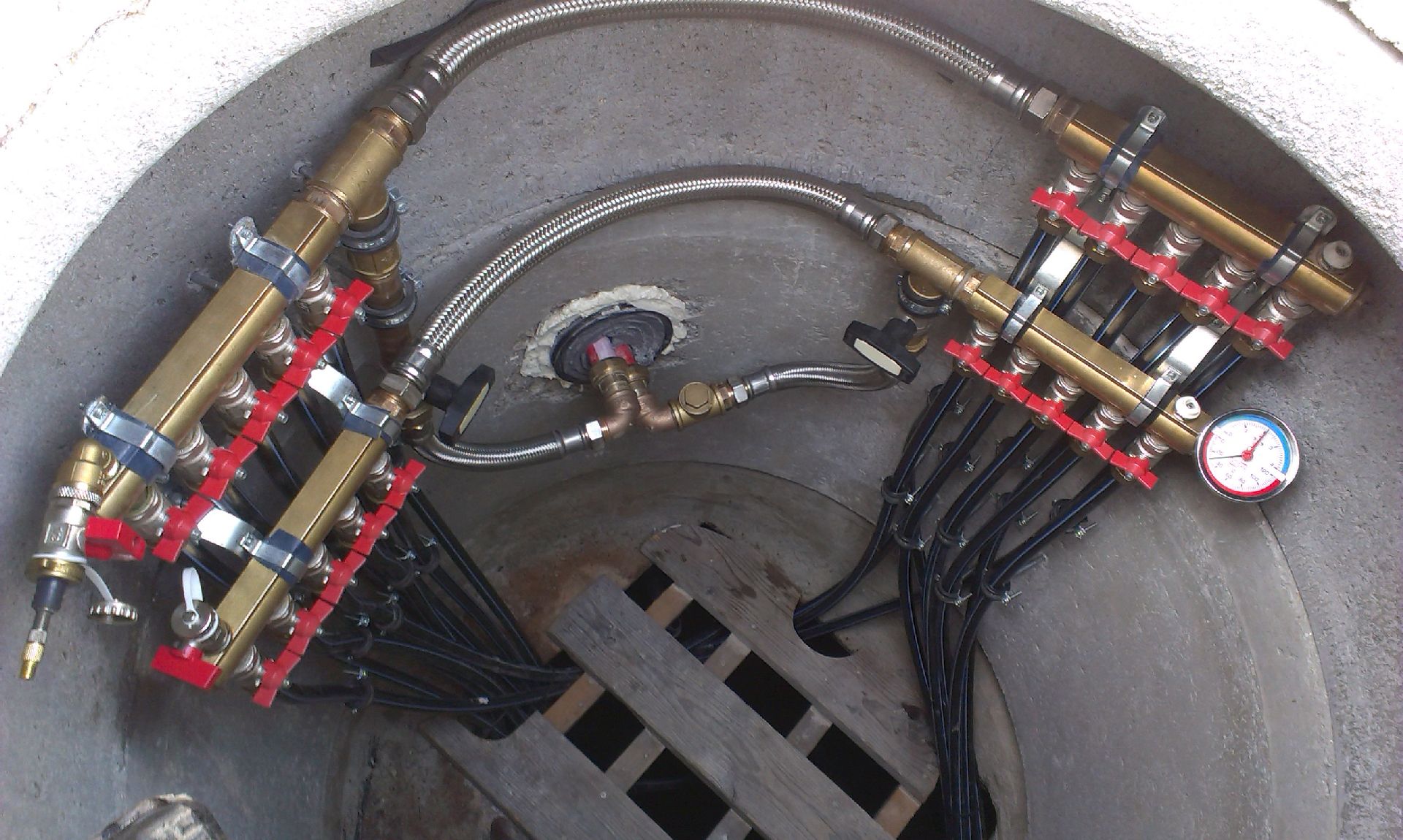 ---
## Two meters below the ground
---
## Two meters below the ground
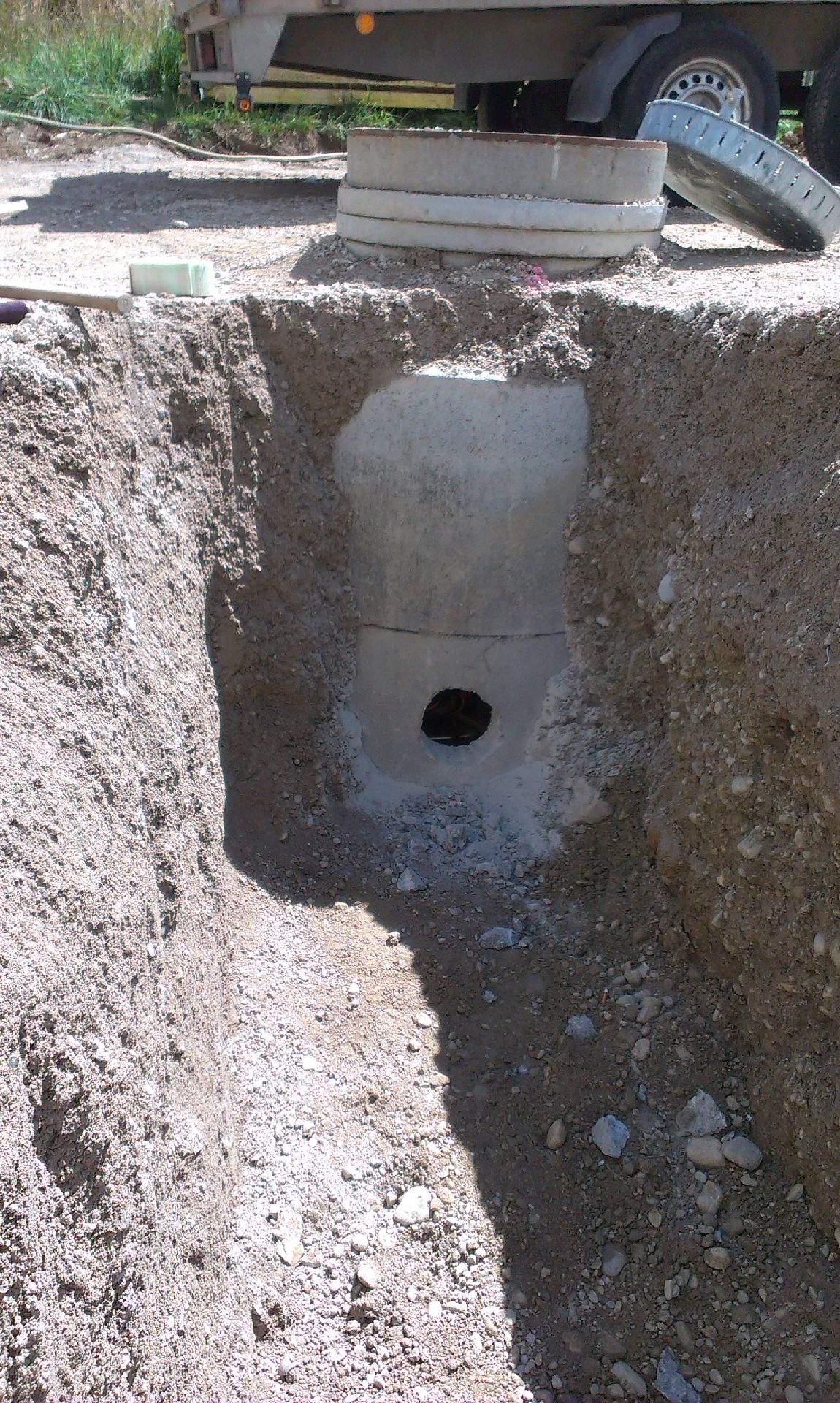 ---
## Finishing the basement cealing
The cealings carry tubing for the wiring and the airing system.
---
## Finishing the basement cealing
The cealings carry tubing for the wiring and the airing system.
 ---
## Basement complete
The walls have been doubled-up to 14cm of insulation and protected with a drainage matt against the gravel filling.
---
## Basement complete
The walls have been doubled-up to 14cm of insulation and protected with a drainage matt against the gravel filling.
 ---
## Insulating Walls
The walls are made of sturdy 42.5 cm thick clay bricks with inside insulation having a total thickness of approximately 25 cm! https://www.kellererziegel.de/produkte/x-serie/zmk-x65/
A robust first row of bricks carry the outer weight above the insulation onto the concrete basement.
---
## Insulating Walls
The walls are made of sturdy 42.5 cm thick clay bricks with inside insulation having a total thickness of approximately 25 cm! https://www.kellererziegel.de/produkte/x-serie/zmk-x65/
A robust first row of bricks carry the outer weight above the insulation onto the concrete basement.
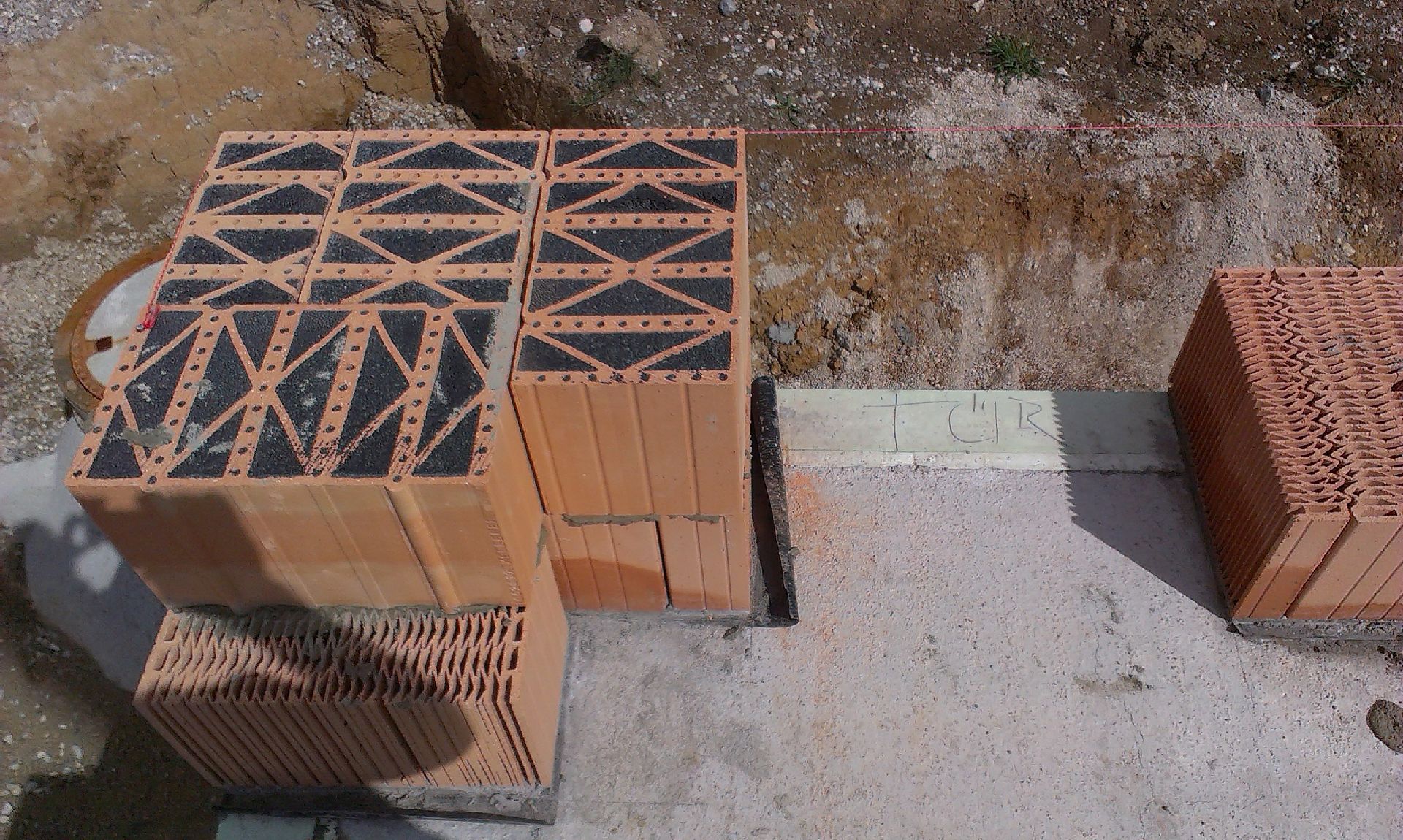 ---
## Ground floor growing
---
## Ground floor growing
 ---
## Ground floor completed
---
## Ground floor completed
 ---
## Upper floor growing
---
## Upper floor growing
 ---
## Ring armor below the roof
The top of the wall on the upper floor is topped with an insulated and armored cement ring to carry the roof.
---
## Ring armor below the roof
The top of the wall on the upper floor is topped with an insulated and armored cement ring to carry the roof.
 ---
## Gable with insulated bricks
The walls of insulated bricks continue until the gable. The bricks are precision cut to fit the roof.
---
## Gable with insulated bricks
The walls of insulated bricks continue until the gable. The bricks are precision cut to fit the roof.
 ---
## House is now shaped
---
## House is now shaped
 ---
## Moisture barrier
The roof is covered with a moisture barrier, since the side roof have a verly low angle, also the construction wood is sealed.
---
## Moisture barrier
The roof is covered with a moisture barrier, since the side roof have a verly low angle, also the construction wood is sealed.
 ---
## Roof construction
---
## Roof construction
 ---
## Roof shell from above
---
## Roof shell from above
 ---
## Roof covered with 6cm outside insulation
---
## Roof covered with 6cm outside insulation
 ---
## Inside the roof
---
## Inside the roof
 ---
## Roof ready for solar panel installation
---
## Roof ready for solar panel installation
 ---
## House is covered!
---
## House is covered!
 ---
## Other beautiful view of the house
---
## Other beautiful view of the house
 ---
## Solar panels intalled on the east side
---
## Solar panels intalled on the east side
 ---
## Insulated Shaft
An insulated Shaft goes down from the roof to the basement for the solar energy tubing and wiring.
---
## Insulated Shaft
An insulated Shaft goes down from the roof to the basement for the solar energy tubing and wiring.
 ---
## Solar tubing connection from the inside
---
## Solar tubing connection from the inside
 ---
## Solar tubing connection from the outside
The pipes are connected in a return reverse system ("Tichelmann-system" with same distance and same pressure drop, enabling a balanced flow rate).
---
## Solar tubing connection from the outside
The pipes are connected in a return reverse system ("Tichelmann-system" with same distance and same pressure drop, enabling a balanced flow rate).
 ---
## Hybrid solar panels installation on the west side
---
## Hybrid solar panels installation on the west side
 ---
## Finished west side roof with embedded hybrid solar panels
---
## Finished west side roof with embedded hybrid solar panels
 ---
## House front with windows
---
## House front with windows
 ---
## Windows
The windows use insulated triple-glas and an outside aluminum cover.
---
## Windows
The windows use insulated triple-glas and an outside aluminum cover.
 ---
## Exterior rendering
---
## Exterior rendering
 ---
## Floor heating preparation
The foor heating is installed over 6 cm of thermal and footfall sound insulation. The tubes are clamped onto the depicted frame.
---
## Floor heating preparation
The foor heating is installed over 6 cm of thermal and footfall sound insulation. The tubes are clamped onto the depicted frame.
 ---
## Floor heating tubing
---
## Floor heating tubing
 ---
## Inside roof insulation
On the inside the roof is covered with 24cm of insulation (with the outer 6cm wood fibre boards this makes 30cm in total!)
---
## Inside roof insulation
On the inside the roof is covered with 24cm of insulation (with the outer 6cm wood fibre boards this makes 30cm in total!)
 ---
## Inside heat storage tank
The basement houses a 1000 liter heating water tank, insulated with 18 cm WLG 032 stone fibre.
---
## Inside heat storage tank
The basement houses a 1000 liter heating water tank, insulated with 18 cm WLG 032 stone fibre.
 ---
## Enclosed heat storage tank
---
## Enclosed heat storage tank
 ---
## Heat pump
---
## Heat pump
 ---
## Electrical fuse box and distributon
Also seen is the 6.4 kW solar battery
---
## Electrical fuse box and distributon
Also seen is the 6.4 kW solar battery
 ---
## Solar inverter
---
## Solar inverter
 ---
## Finished house meets nature
---
## Finished house meets nature
 ---
## Energy certificate
The house far surpases passive house standards.
---
## Energy certificate
The house far surpases passive house standards.
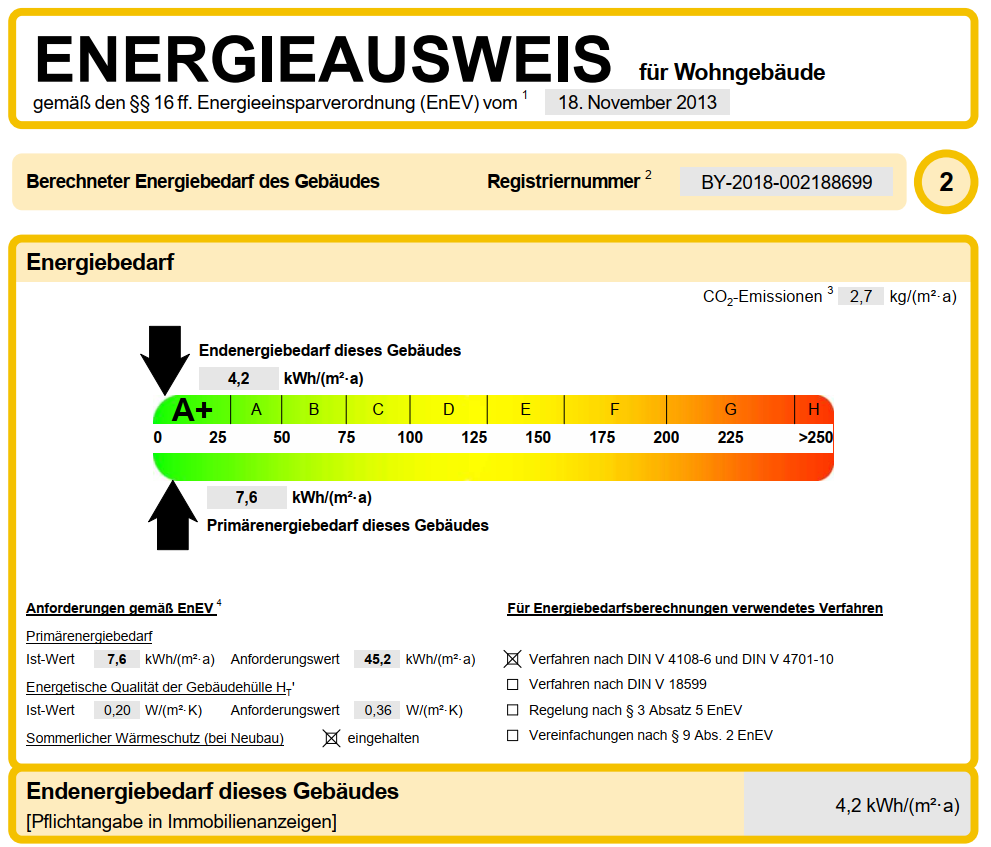 ---
## Winter
The superb insulation guarantees comfort and low energy consumption even in the coldest winters.
---
## Winter
The superb insulation guarantees comfort and low energy consumption even in the coldest winters.
 ---
## Energy Prize
The low energy solar house concept was selected as a finalist in the 2018 Stanrberger energy prize contest.
---
## Energy Prize
The low energy solar house concept was selected as a finalist in the 2018 Stanrberger energy prize contest.
 ---
## Yearly consumption statistics
The solar panels producted in the first year more electricity (8160 kWh) than the house pulled from the grid (6370 kWh). It consumed 4960 kWh of its own produced electricity and sold 3200 kWh into the grid. The battery buffered 1726 kWh, taking the electricity produced at daytime into the night.
The yearly total energy consumption of 11330 kWh is allocated to 3230 kWh for heating (this is very low!), 4000 kWh for the warm water used by 6 people in the house and 4100 kWh on electrical appliances.
---
## Yearly consumption statistics
The solar panels producted in the first year more electricity (8160 kWh) than the house pulled from the grid (6370 kWh). It consumed 4960 kWh of its own produced electricity and sold 3200 kWh into the grid. The battery buffered 1726 kWh, taking the electricity produced at daytime into the night.
The yearly total energy consumption of 11330 kWh is allocated to 3230 kWh for heating (this is very low!), 4000 kWh for the warm water used by 6 people in the house and 4100 kWh on electrical appliances.
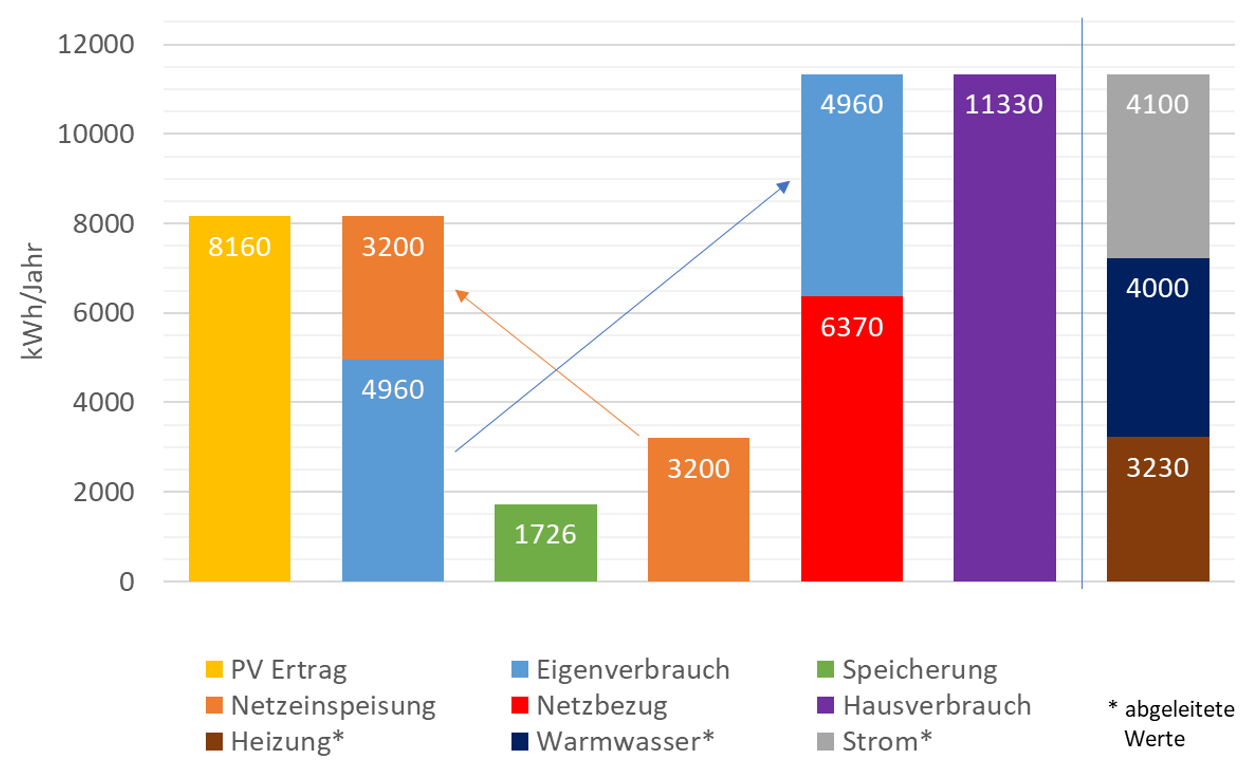 ---
## Energy Schema
Next is a simplified schema of the energy system of the house.
---
## Energy Schema
Next is a simplified schema of the energy system of the house.
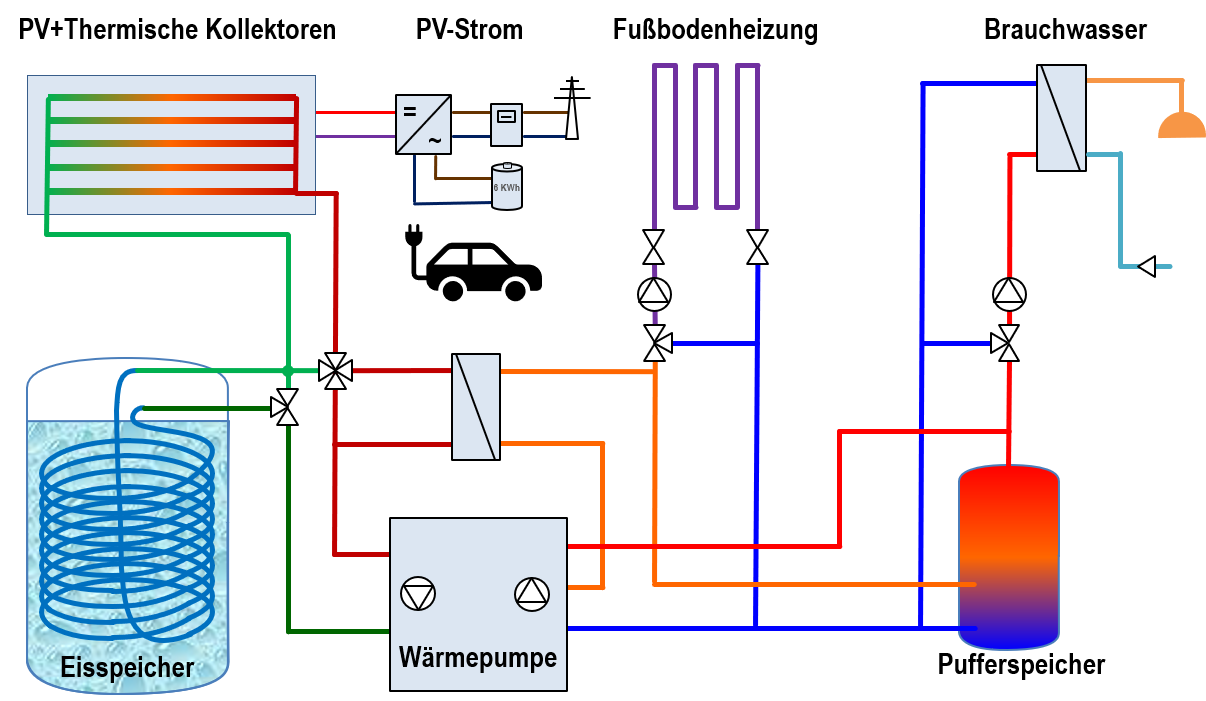 ---
## Energy Plot
The produced and consumed energy is recorded and plotted by the Varta system.
---
## Energy Plot
The produced and consumed energy is recorded and plotted by the Varta system.
 ---
## Summer
Low energy houses can be built with utmost attractive apperance!
---
## Summer
Low energy houses can be built with utmost attractive apperance!
 ---
## Pond
Later a pond was added for the pleasure to be at home.
---
## Pond
Later a pond was added for the pleasure to be at home.
 </textarea>
<script src="http://remarkjs.com/downloads/remark-latest.min.js">
</script>
<script>
var slideshow = remark.create();
</script>
</textarea>
<script src="http://remarkjs.com/downloads/remark-latest.min.js">
</script>
<script>
var slideshow = remark.create();
</script>
 ---
## Installation of the latent energy storage tank
The tank is buried vertically at a depth of 7,5 metres without insulation to allow a cooling heat outflow during the summer and inflow of enery from the ground during winter.
---
## Installation of the latent energy storage tank
The tank is buried vertically at a depth of 7,5 metres without insulation to allow a cooling heat outflow during the summer and inflow of enery from the ground during winter.
 ---
## Basement space
---
## Basement space
 ---
## Drainage and underground Piping
---
## Drainage and underground Piping
 ---
## Flattening for the ground insulation placement
---
## Flattening for the ground insulation placement
 ---
## Ground insulation placement
Using 8cm + 6cm WLG 032 Styrodur insulation
---
## Ground insulation placement
Using 8cm + 6cm WLG 032 Styrodur insulation
 ---
## Completed ground insulation
---
## Completed ground insulation
 ---
## Basement floor armoring
---
## Basement floor armoring
 ---
## Completed basement floor
Note the double armor for the walls with a moisture seal in between.
---
## Completed basement floor
Note the double armor for the walls with a moisture seal in between.
 ---
## Basement Walls
24cm thick basement walls are poured in a 30cm casing lined with 6cm insulation.
---
## Basement Walls
24cm thick basement walls are poured in a 30cm casing lined with 6cm insulation.
 ---
## Completed Basement Walls
The walls are of impermeable armored cement.
---
## Completed Basement Walls
The walls are of impermeable armored cement.
 ---
## Basement inside walls
---
## Basement inside walls
 ---
## Heat exchange tubing tower
The heat exchange tubing towers of 5 meter tall and 50cm diameter, to be placed in the latent energy tank.
---
## Heat exchange tubing tower
The heat exchange tubing towers of 5 meter tall and 50cm diameter, to be placed in the latent energy tank.
 ---
## Heat exchange tubing in the tank
Ten of these are fitted in three rows honey-comb-like with a pattern of 3, then 4 and again 3 towers within the tank.
---
## Heat exchange tubing in the tank
Ten of these are fitted in three rows honey-comb-like with a pattern of 3, then 4 and again 3 towers within the tank.
 ---
## Looking down into the tank
Looking 5 meters down into the tank with the fixated heat exchange tubing towers.
---
## Looking down into the tank
Looking 5 meters down into the tank with the fixated heat exchange tubing towers.
 ---
## Heat-excahnger connection to the house
The heat exchangers are connected in parallel and checked with air preasure.
---
## Heat-excahnger connection to the house
The heat exchangers are connected in parallel and checked with air preasure.
 ---
## Two meters below the ground
---
## Two meters below the ground
 ---
## Finishing the basement cealing
The cealings carry tubing for the wiring and the airing system.
---
## Finishing the basement cealing
The cealings carry tubing for the wiring and the airing system.
 ---
## Basement complete
The walls have been doubled-up to 14cm of insulation and protected with a drainage matt against the gravel filling.
---
## Basement complete
The walls have been doubled-up to 14cm of insulation and protected with a drainage matt against the gravel filling.
 ---
## Insulating Walls
The walls are made of sturdy 42.5 cm thick clay bricks with inside insulation having a total thickness of approximately 25 cm! https://www.kellererziegel.de/produkte/x-serie/zmk-x65/
A robust first row of bricks carry the outer weight above the insulation onto the concrete basement.
---
## Insulating Walls
The walls are made of sturdy 42.5 cm thick clay bricks with inside insulation having a total thickness of approximately 25 cm! https://www.kellererziegel.de/produkte/x-serie/zmk-x65/
A robust first row of bricks carry the outer weight above the insulation onto the concrete basement.
 ---
## Ground floor growing
---
## Ground floor growing
 ---
## Ground floor completed
---
## Ground floor completed
 ---
## Upper floor growing
---
## Upper floor growing
 ---
## Ring armor below the roof
The top of the wall on the upper floor is topped with an insulated and armored cement ring to carry the roof.
---
## Ring armor below the roof
The top of the wall on the upper floor is topped with an insulated and armored cement ring to carry the roof.
 ---
## Gable with insulated bricks
The walls of insulated bricks continue until the gable. The bricks are precision cut to fit the roof.
---
## Gable with insulated bricks
The walls of insulated bricks continue until the gable. The bricks are precision cut to fit the roof.
 ---
## House is now shaped
---
## House is now shaped
 ---
## Moisture barrier
The roof is covered with a moisture barrier, since the side roof have a verly low angle, also the construction wood is sealed.
---
## Moisture barrier
The roof is covered with a moisture barrier, since the side roof have a verly low angle, also the construction wood is sealed.
 ---
## Roof construction
---
## Roof construction
 ---
## Roof shell from above
---
## Roof shell from above
 ---
## Roof covered with 6cm outside insulation
---
## Roof covered with 6cm outside insulation
 ---
## Inside the roof
---
## Inside the roof
 ---
## Roof ready for solar panel installation
---
## Roof ready for solar panel installation
 ---
## House is covered!
---
## House is covered!
 ---
## Other beautiful view of the house
---
## Other beautiful view of the house
 ---
## Solar panels intalled on the east side
---
## Solar panels intalled on the east side
 ---
## Insulated Shaft
An insulated Shaft goes down from the roof to the basement for the solar energy tubing and wiring.
---
## Insulated Shaft
An insulated Shaft goes down from the roof to the basement for the solar energy tubing and wiring.
 ---
## Solar tubing connection from the inside
---
## Solar tubing connection from the inside
 ---
## Solar tubing connection from the outside
The pipes are connected in a return reverse system ("Tichelmann-system" with same distance and same pressure drop, enabling a balanced flow rate).
---
## Solar tubing connection from the outside
The pipes are connected in a return reverse system ("Tichelmann-system" with same distance and same pressure drop, enabling a balanced flow rate).
 ---
## Hybrid solar panels installation on the west side
---
## Hybrid solar panels installation on the west side
 ---
## Finished west side roof with embedded hybrid solar panels
---
## Finished west side roof with embedded hybrid solar panels
 ---
## House front with windows
---
## House front with windows
 ---
## Windows
The windows use insulated triple-glas and an outside aluminum cover.
---
## Windows
The windows use insulated triple-glas and an outside aluminum cover.
 ---
## Exterior rendering
---
## Exterior rendering
 ---
## Floor heating preparation
The foor heating is installed over 6 cm of thermal and footfall sound insulation. The tubes are clamped onto the depicted frame.
---
## Floor heating preparation
The foor heating is installed over 6 cm of thermal and footfall sound insulation. The tubes are clamped onto the depicted frame.
 ---
## Floor heating tubing
---
## Floor heating tubing
 ---
## Inside roof insulation
On the inside the roof is covered with 24cm of insulation (with the outer 6cm wood fibre boards this makes 30cm in total!)
---
## Inside roof insulation
On the inside the roof is covered with 24cm of insulation (with the outer 6cm wood fibre boards this makes 30cm in total!)
 ---
## Inside heat storage tank
The basement houses a 1000 liter heating water tank, insulated with 18 cm WLG 032 stone fibre.
---
## Inside heat storage tank
The basement houses a 1000 liter heating water tank, insulated with 18 cm WLG 032 stone fibre.
 ---
## Enclosed heat storage tank
---
## Enclosed heat storage tank
 ---
## Heat pump
---
## Heat pump
 ---
## Electrical fuse box and distributon
Also seen is the 6.4 kW solar battery
---
## Electrical fuse box and distributon
Also seen is the 6.4 kW solar battery
 ---
## Solar inverter
---
## Solar inverter
 ---
## Finished house meets nature
---
## Finished house meets nature
 ---
## Energy certificate
The house far surpases passive house standards.
---
## Energy certificate
The house far surpases passive house standards.
 ---
## Winter
The superb insulation guarantees comfort and low energy consumption even in the coldest winters.
---
## Winter
The superb insulation guarantees comfort and low energy consumption even in the coldest winters.
 ---
## Energy Prize
The low energy solar house concept was selected as a finalist in the 2018 Stanrberger energy prize contest.
---
## Energy Prize
The low energy solar house concept was selected as a finalist in the 2018 Stanrberger energy prize contest.
 ---
## Yearly consumption statistics
The solar panels producted in the first year more electricity (8160 kWh) than the house pulled from the grid (6370 kWh). It consumed 4960 kWh of its own produced electricity and sold 3200 kWh into the grid. The battery buffered 1726 kWh, taking the electricity produced at daytime into the night.
The yearly total energy consumption of 11330 kWh is allocated to 3230 kWh for heating (this is very low!), 4000 kWh for the warm water used by 6 people in the house and 4100 kWh on electrical appliances.
---
## Yearly consumption statistics
The solar panels producted in the first year more electricity (8160 kWh) than the house pulled from the grid (6370 kWh). It consumed 4960 kWh of its own produced electricity and sold 3200 kWh into the grid. The battery buffered 1726 kWh, taking the electricity produced at daytime into the night.
The yearly total energy consumption of 11330 kWh is allocated to 3230 kWh for heating (this is very low!), 4000 kWh for the warm water used by 6 people in the house and 4100 kWh on electrical appliances.
 ---
## Energy Schema
Next is a simplified schema of the energy system of the house.
---
## Energy Schema
Next is a simplified schema of the energy system of the house.
 ---
## Energy Plot
The produced and consumed energy is recorded and plotted by the Varta system.
---
## Energy Plot
The produced and consumed energy is recorded and plotted by the Varta system.
 ---
## Summer
Low energy houses can be built with utmost attractive apperance!
---
## Summer
Low energy houses can be built with utmost attractive apperance!
 ---
## Pond
Later a pond was added for the pleasure to be at home.
---
## Pond
Later a pond was added for the pleasure to be at home.
 </textarea>
<script src="http://remarkjs.com/downloads/remark-latest.min.js">
</script>
<script>
var slideshow = remark.create();
</script>
</textarea>
<script src="http://remarkjs.com/downloads/remark-latest.min.js">
</script>
<script>
var slideshow = remark.create();
</script>